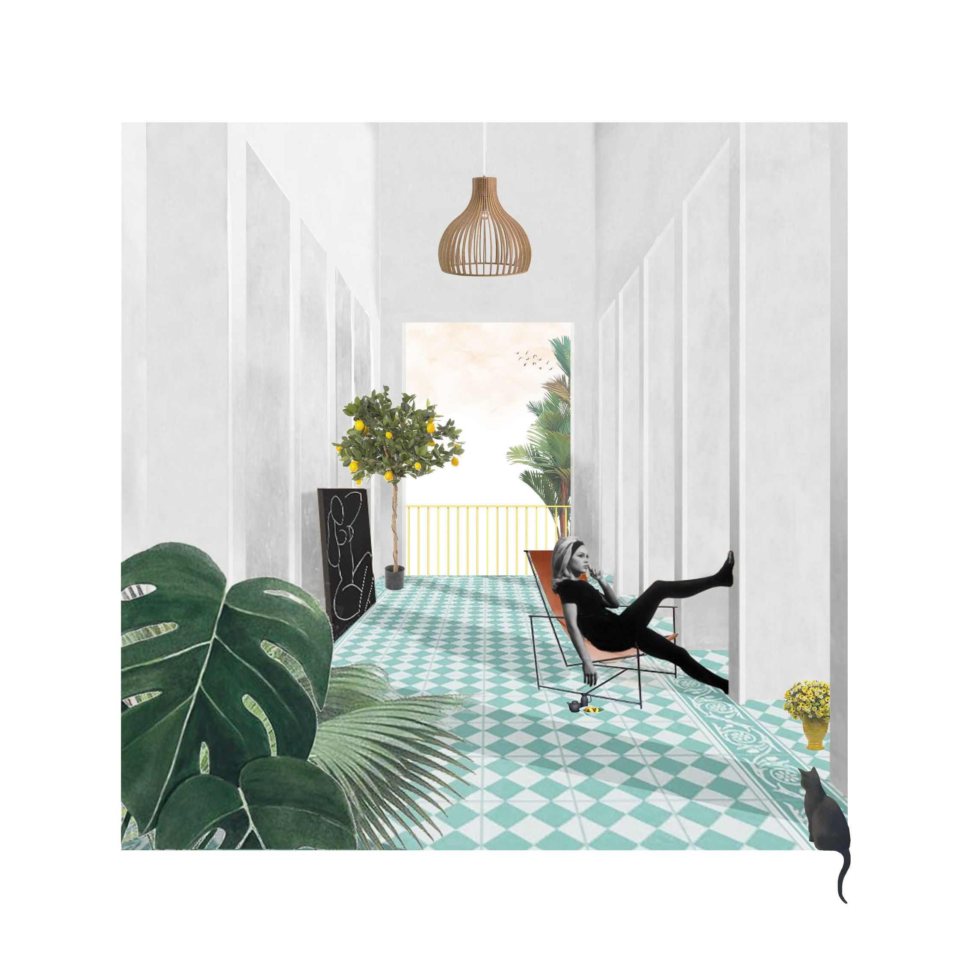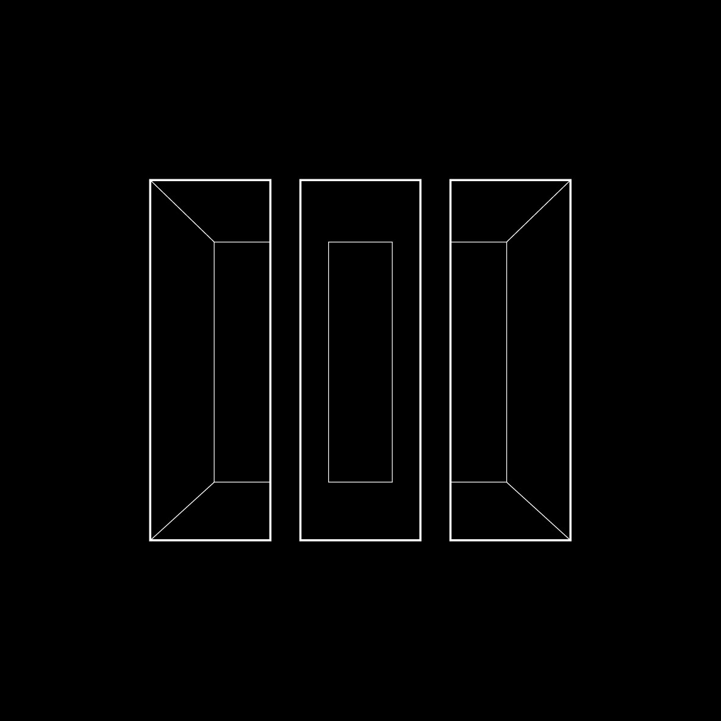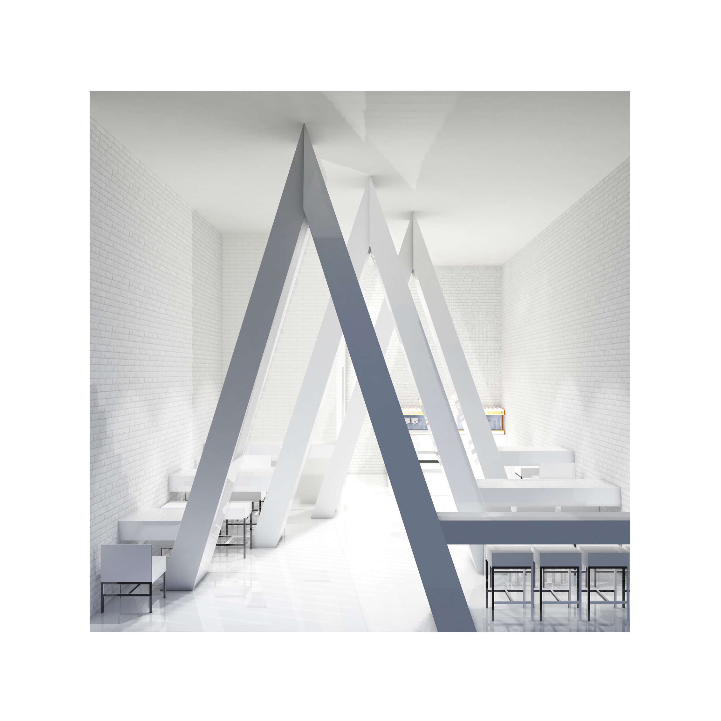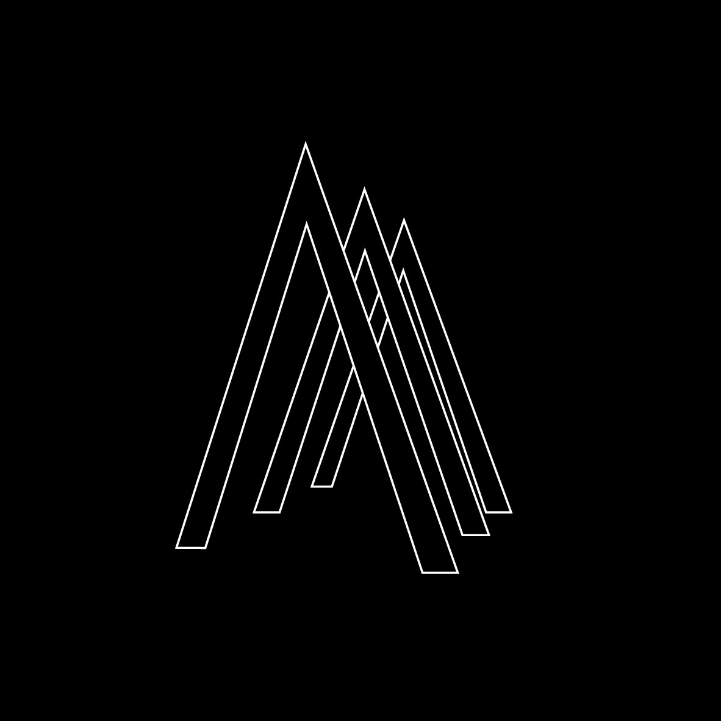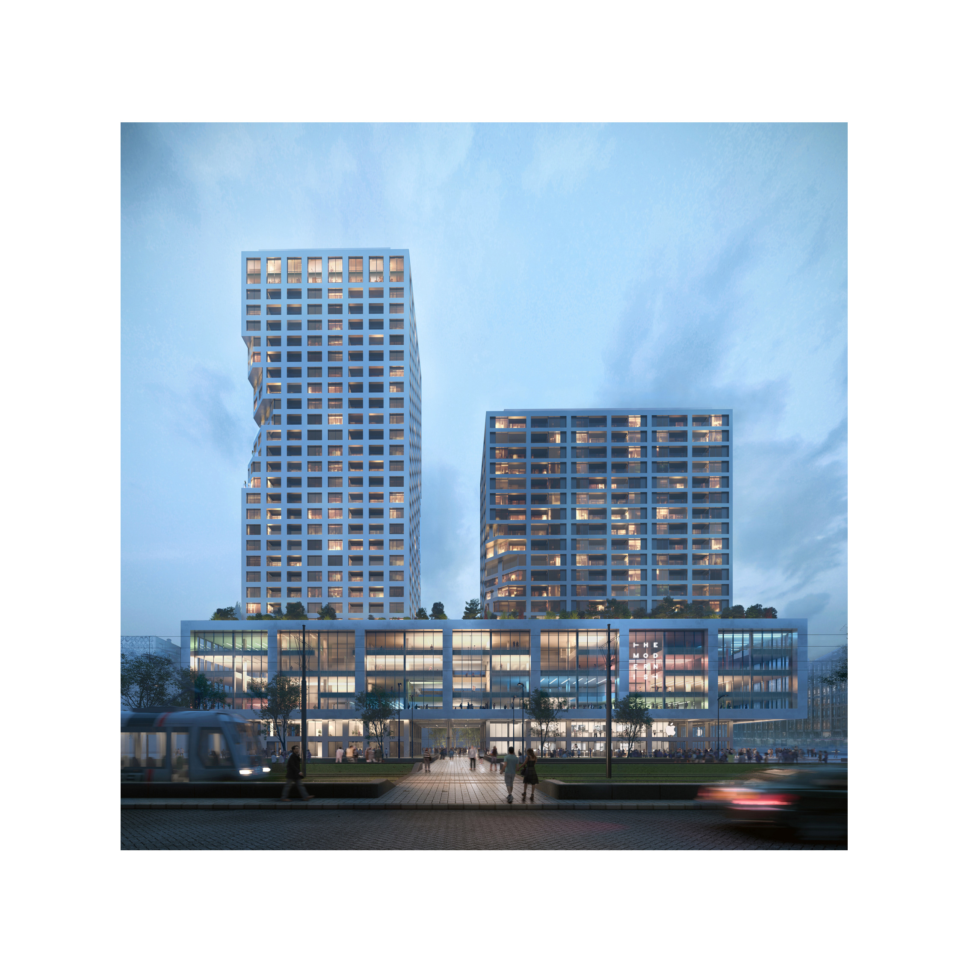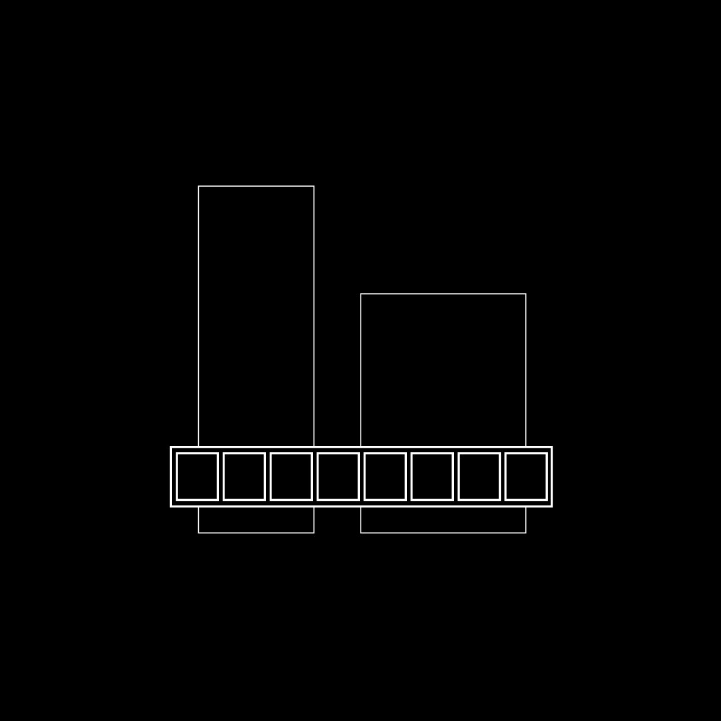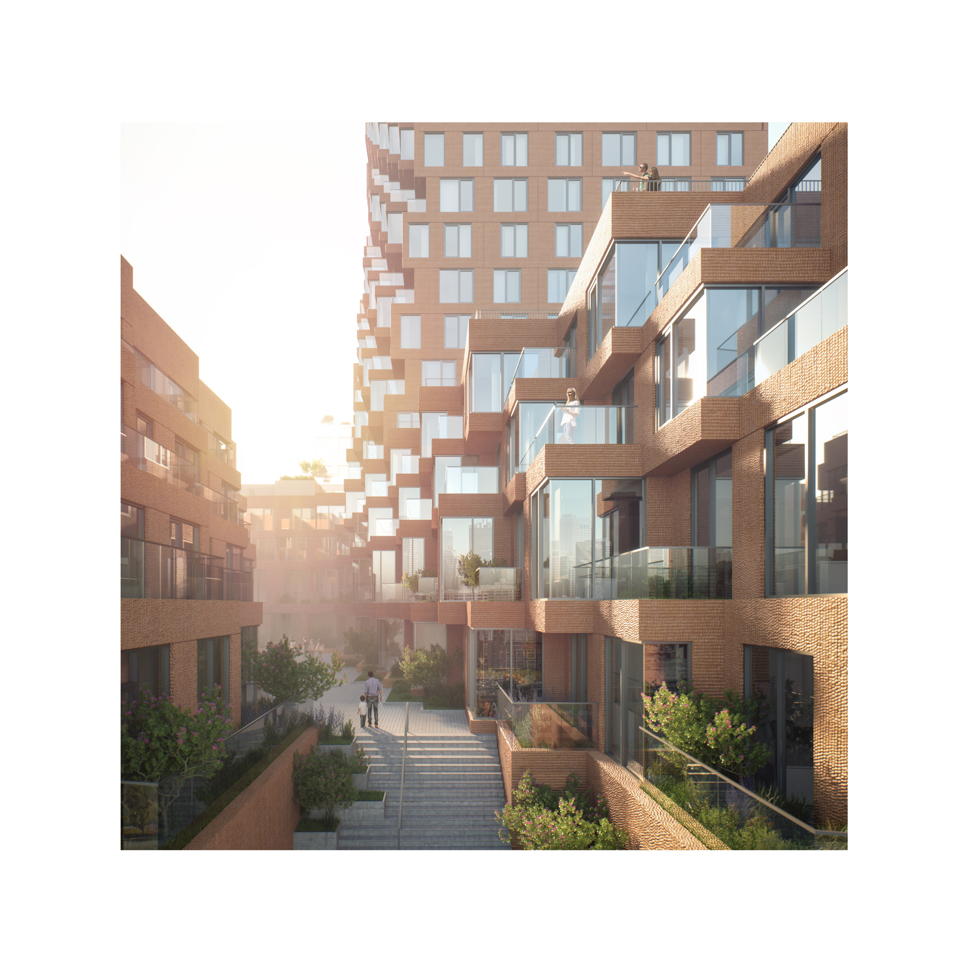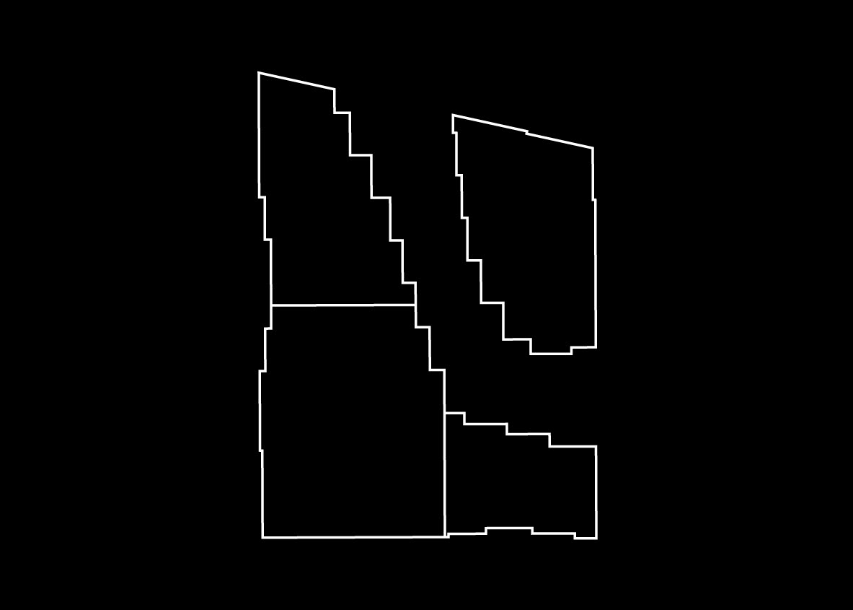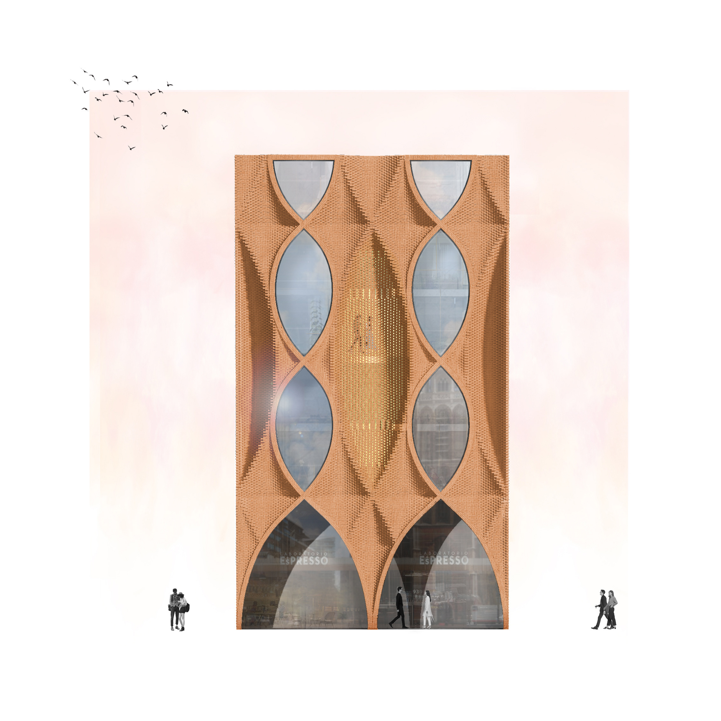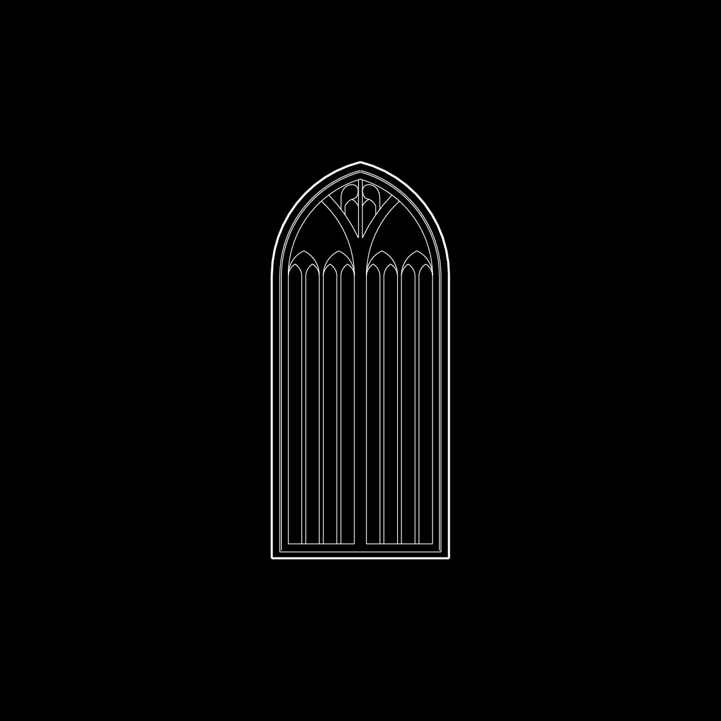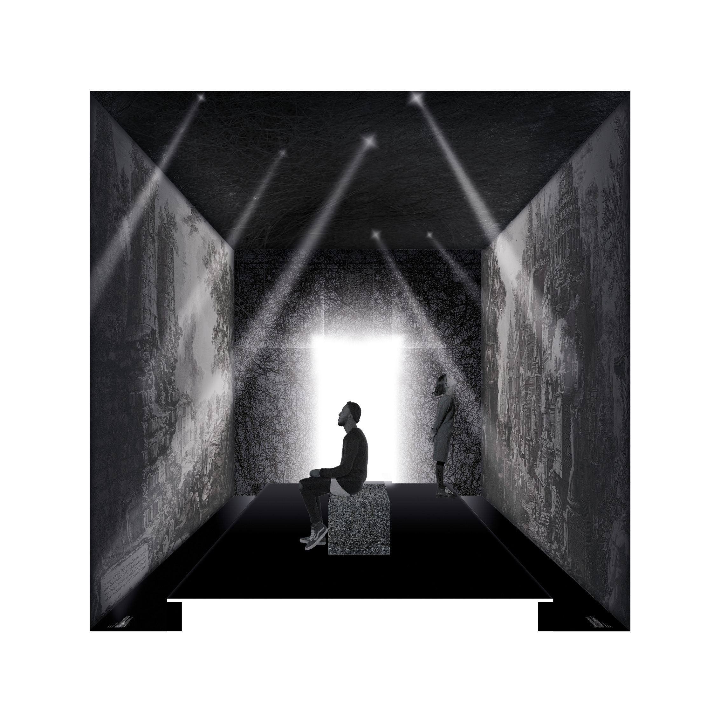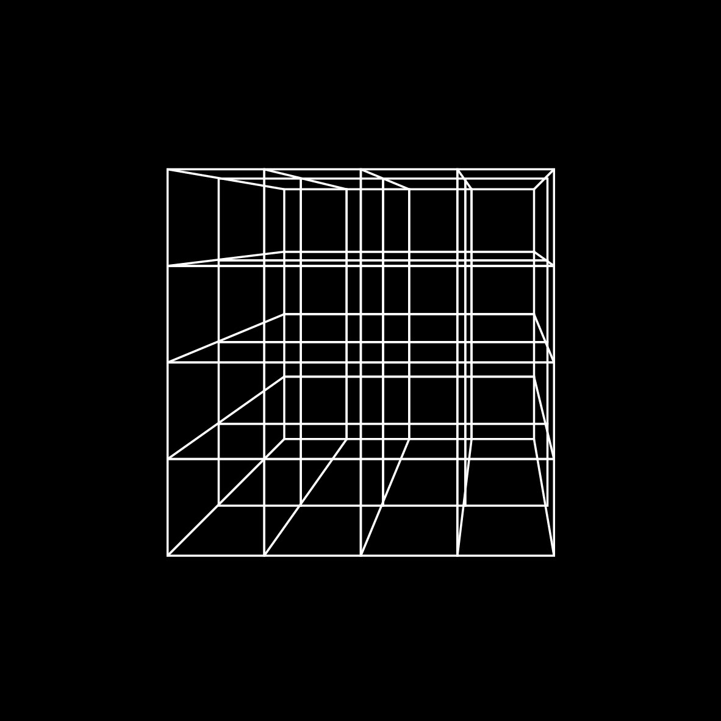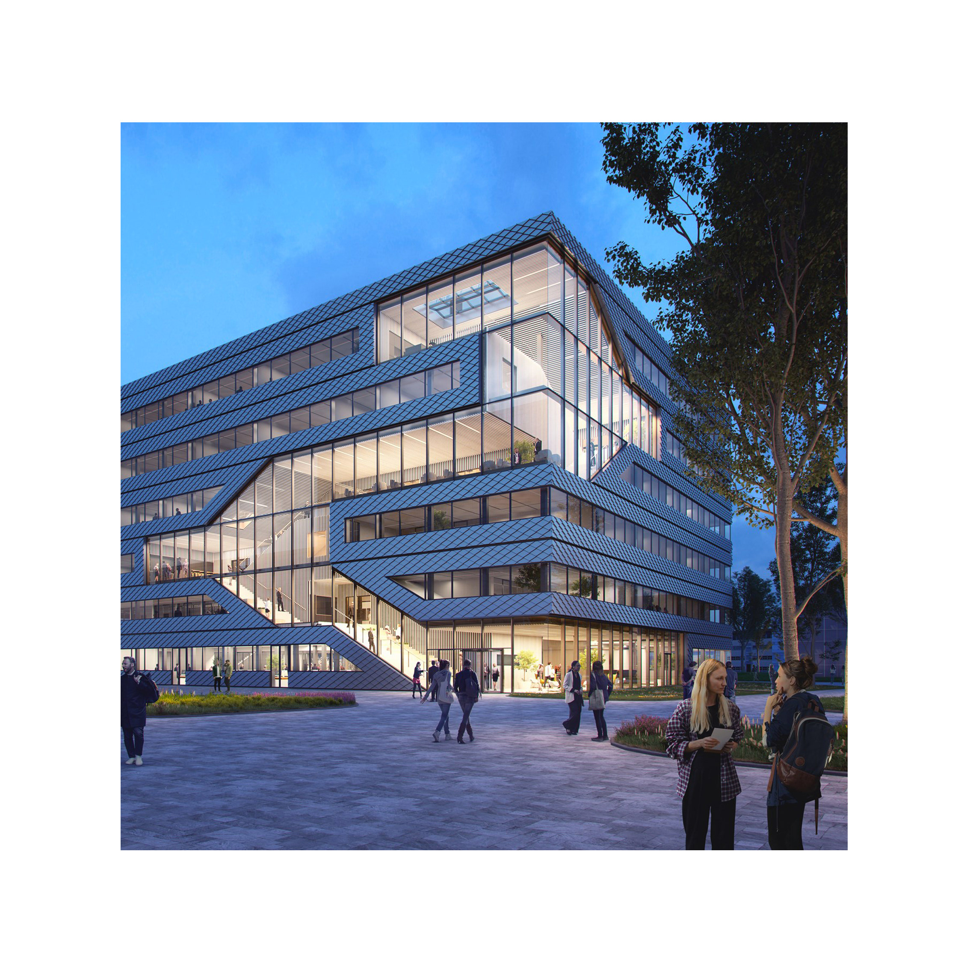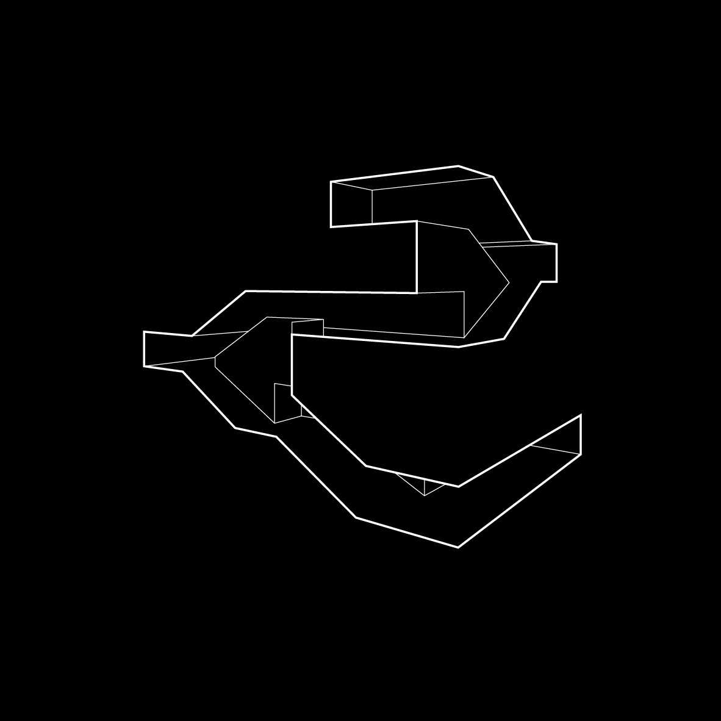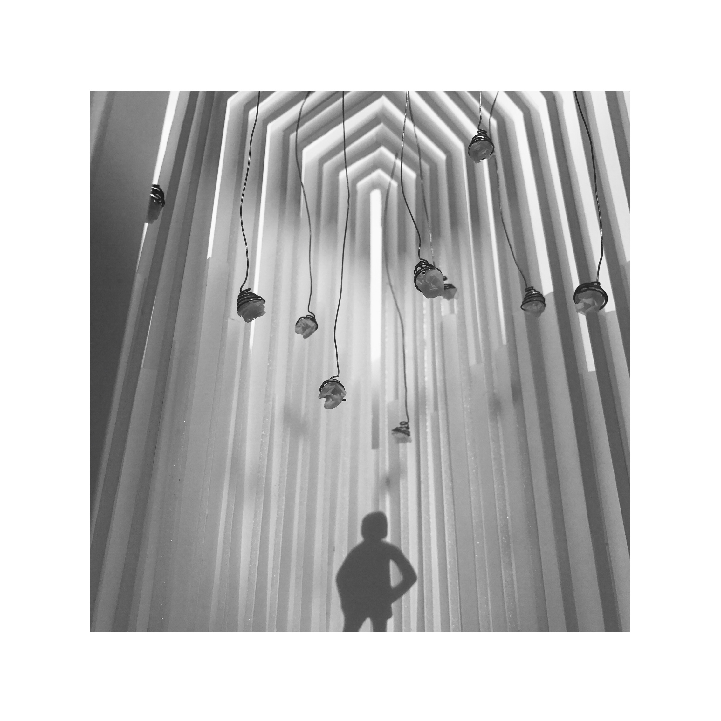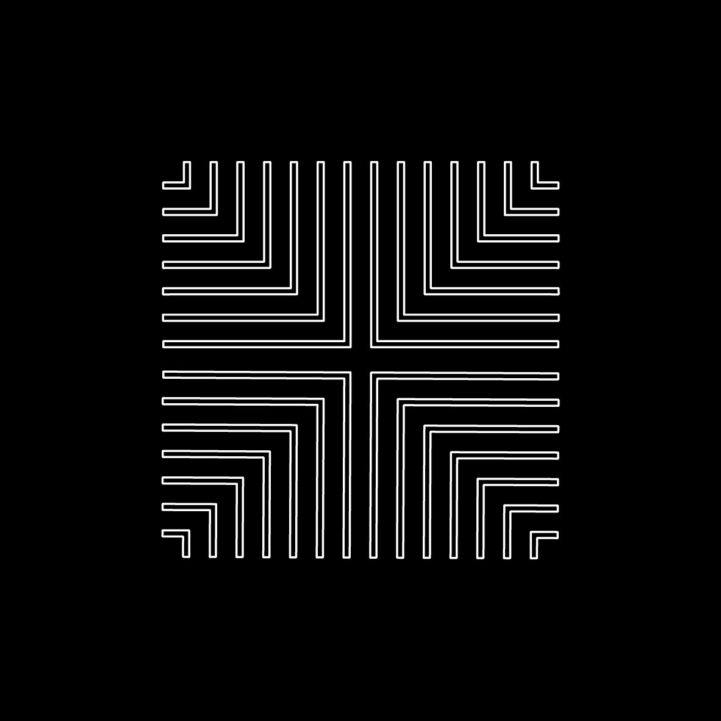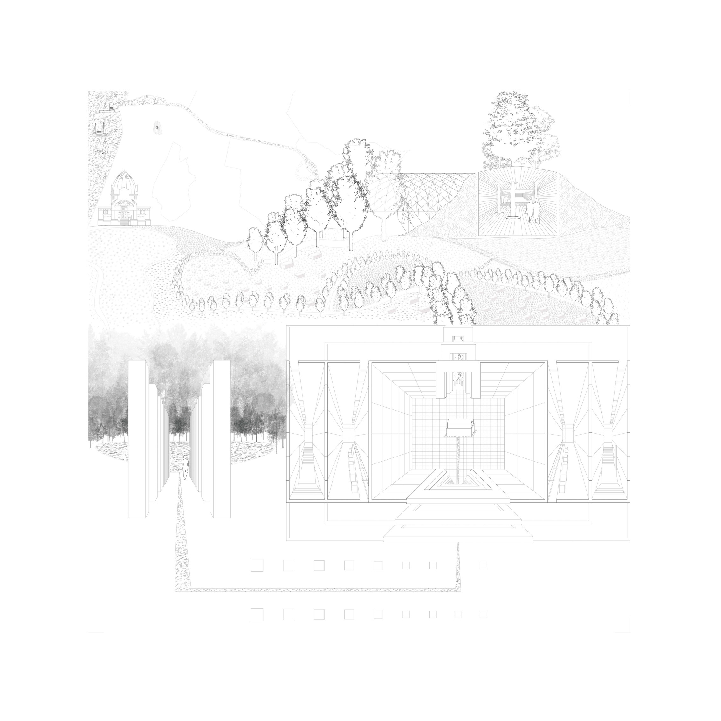Nieuw Bergen
Location: City: Status: Program: Size:
The Netherlands Eindhoven In progress Retail 28 700 m²
Residential
Nieuw Bergen. Nieuw Bergen is set to become a unique part of the city centre of Eindhoven and combines the values of renovated and transformed buildings with new constructions. The 29,000m2 project of seven buildings will include 240 new homes, 1,700m2 commercial program, 270m2 urban farming and underground parking.
The design approach echoes Eindhoven’s status as a city of technology, design and knowledge. Nieuw Bergen will get a hyper-modern feel and continues the informal character of the Bergen neighbourhood.
The imaginary planes at an angle of 45 degrees are drawn from the footprint of neighbouring residential buildings which leads to natural light principles that result in unpredictable building forms with jagged silhouettes, a modern and optimistic atmosphere. At the same time, these refer traditional pitched roofs. The 45-degree angle results in maximum sunlight for both houses and public space hence creating an optimum environment with significant energy savings as a result. The oblique roof planes are ideally suited for installing solar panels and also accommodate green roofs.
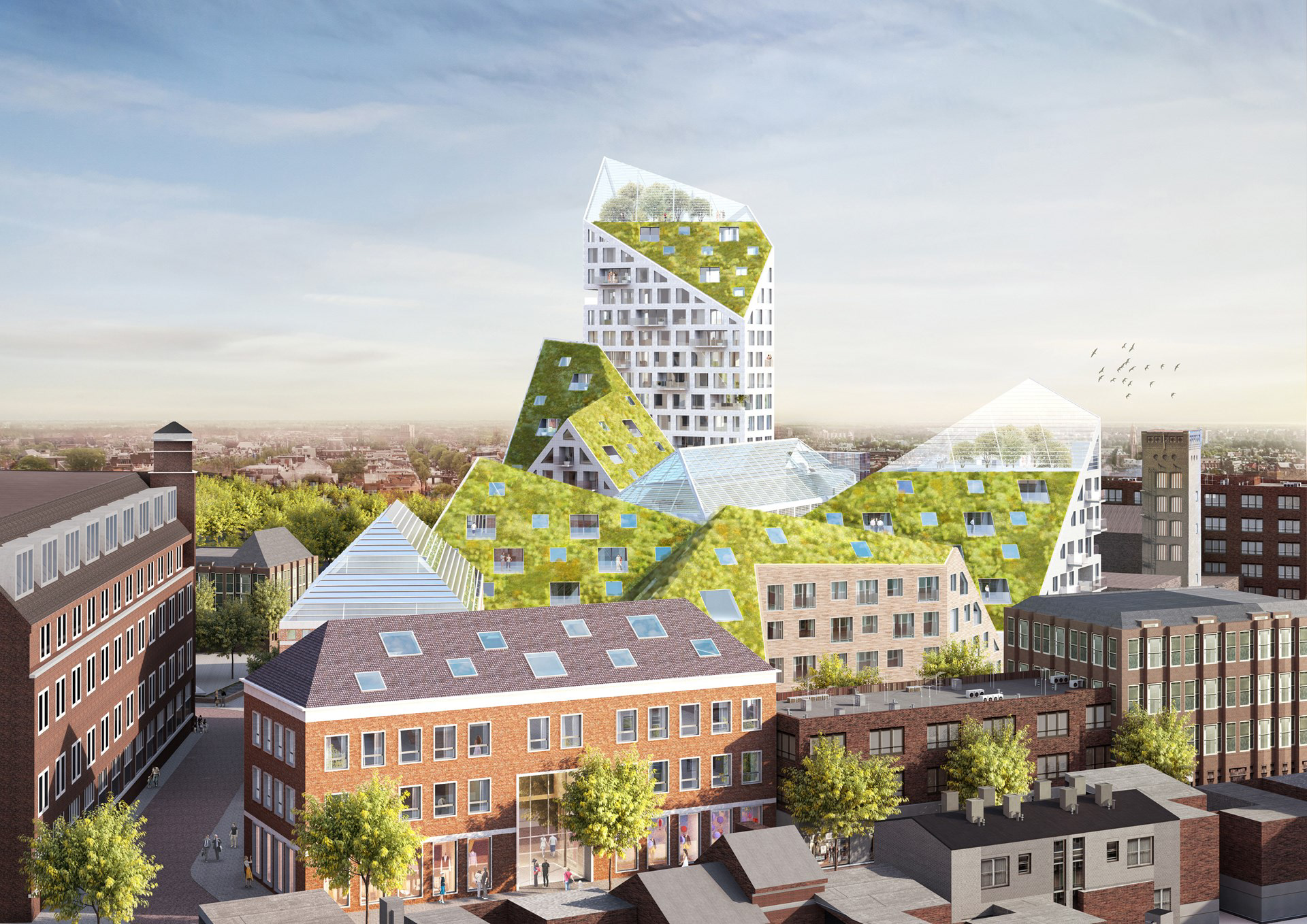
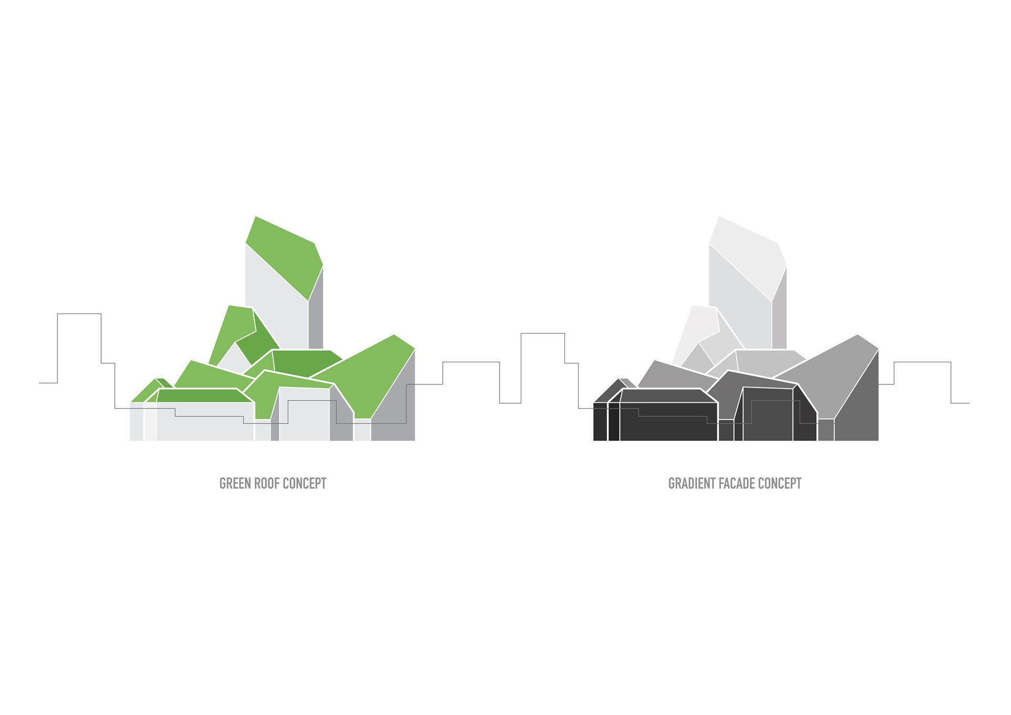
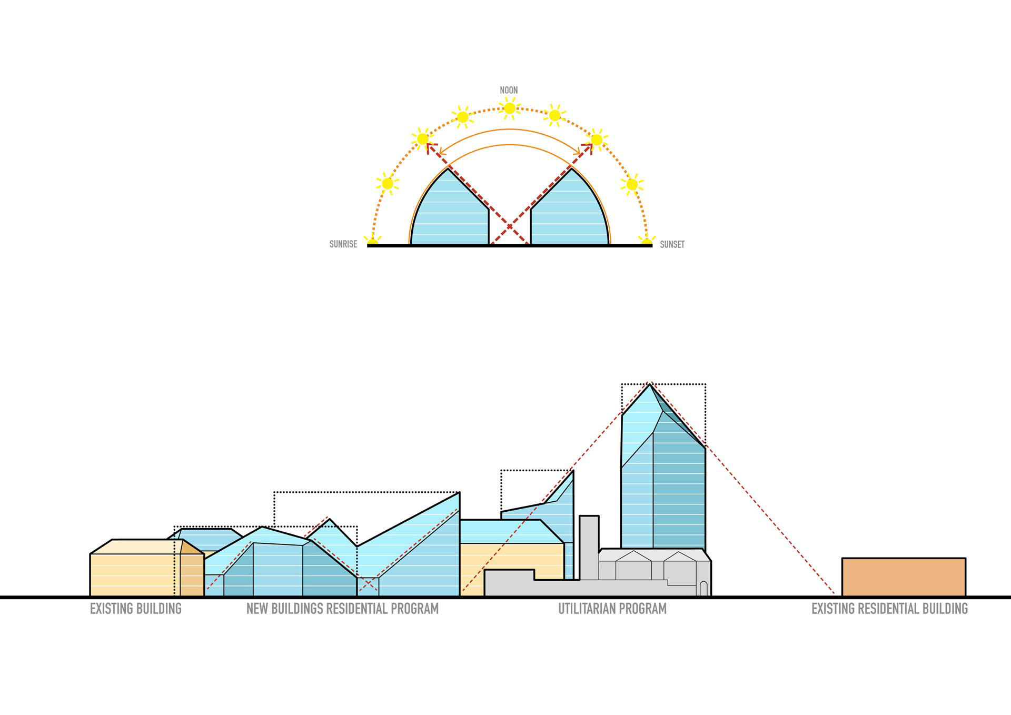
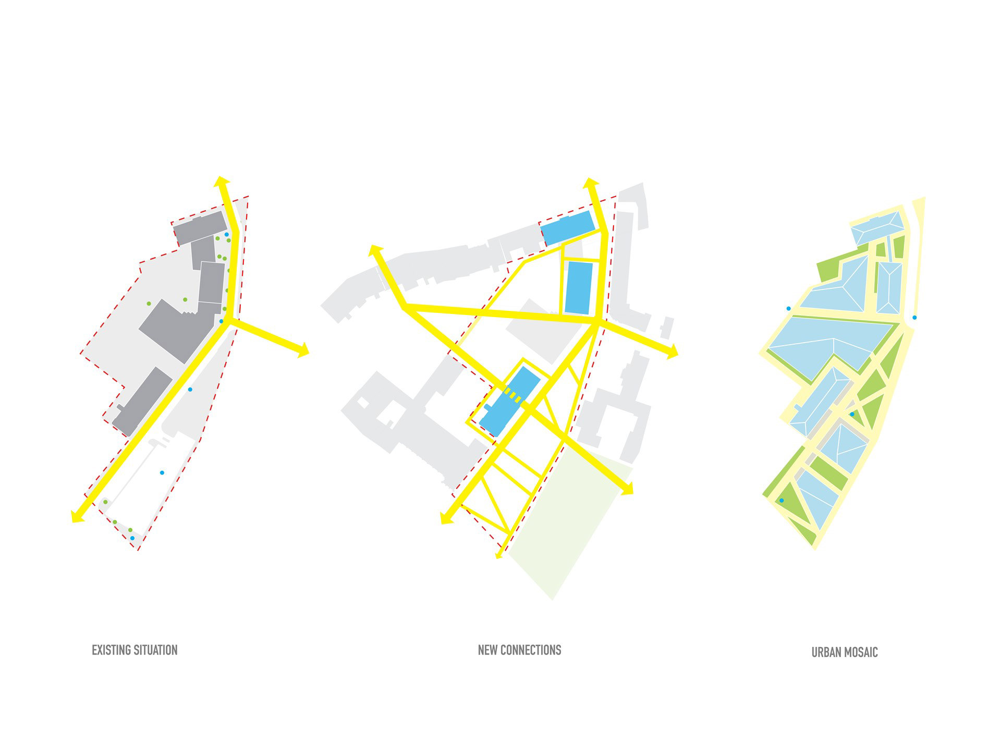
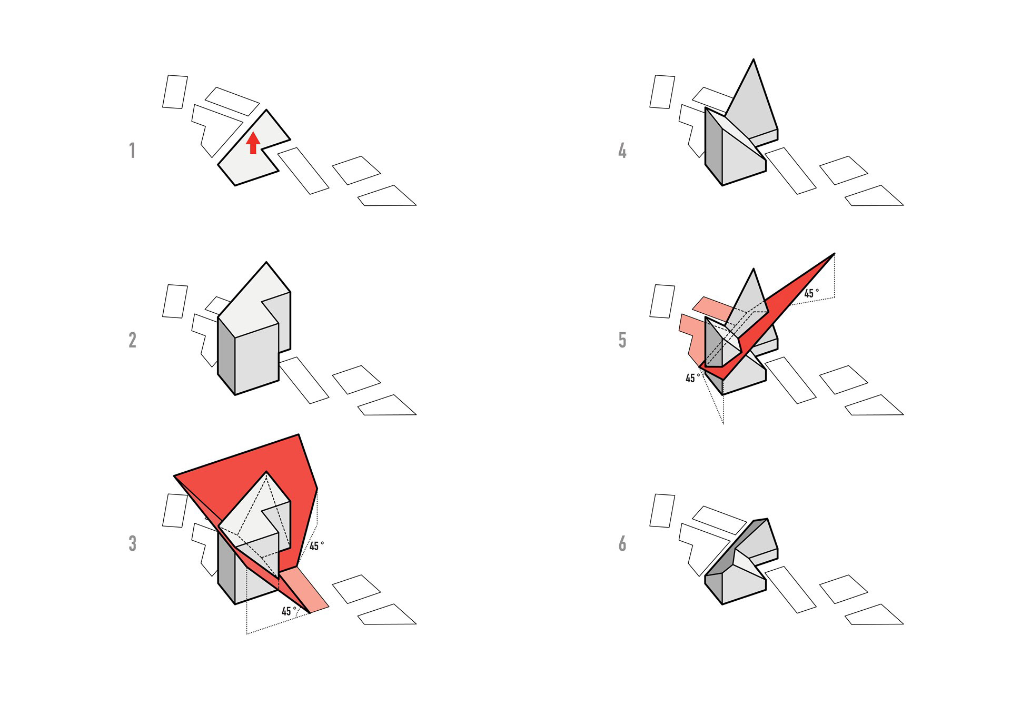
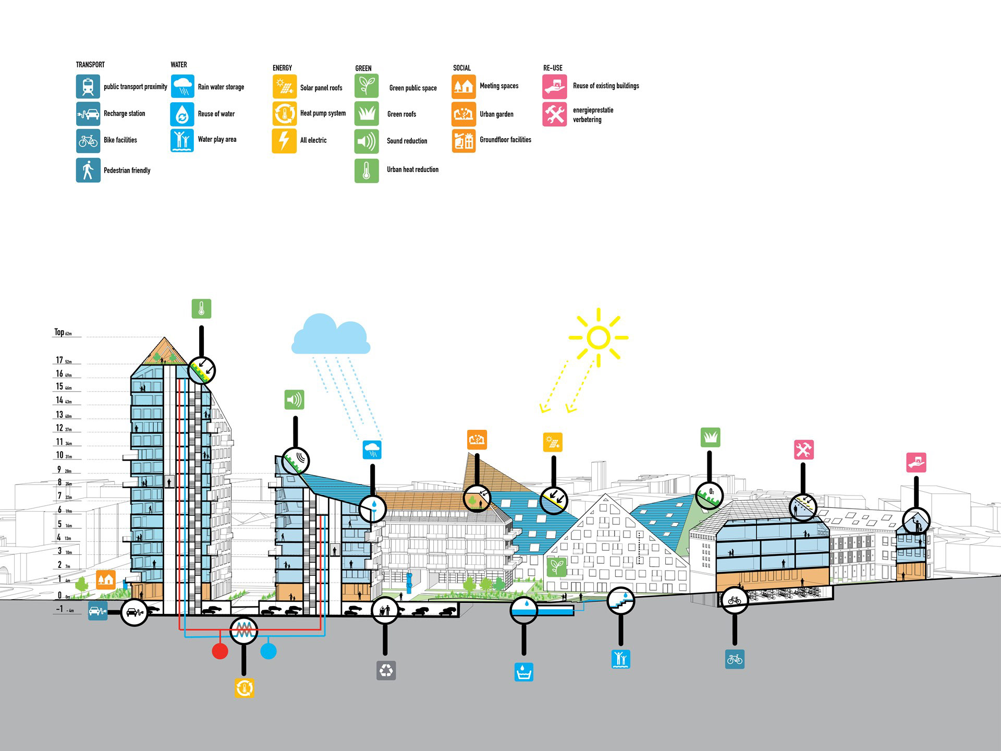
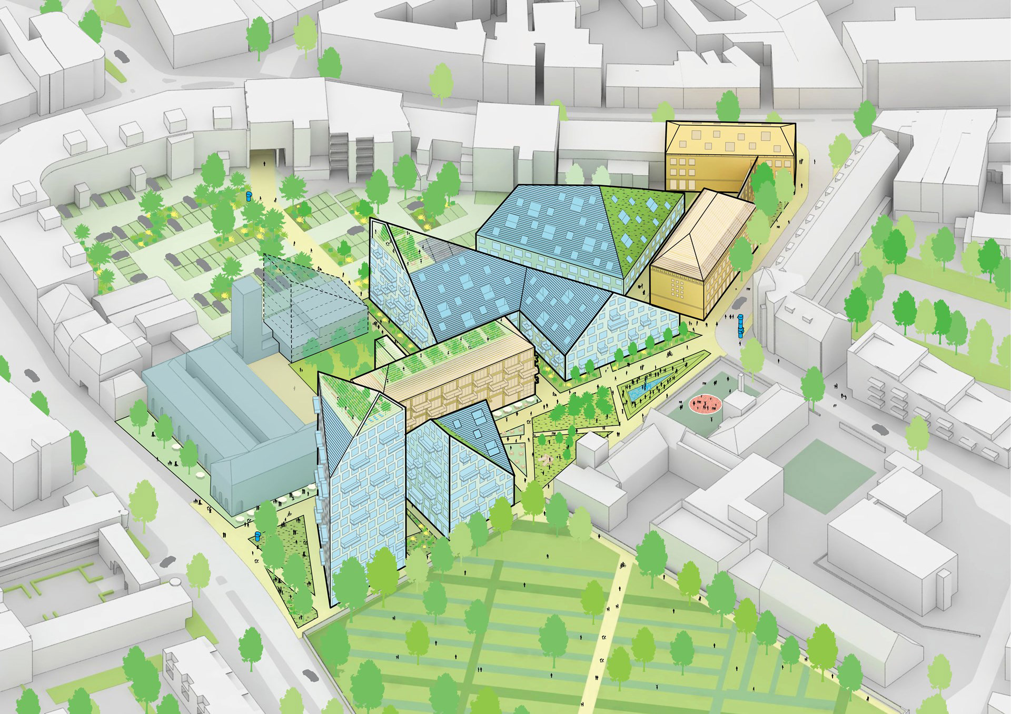
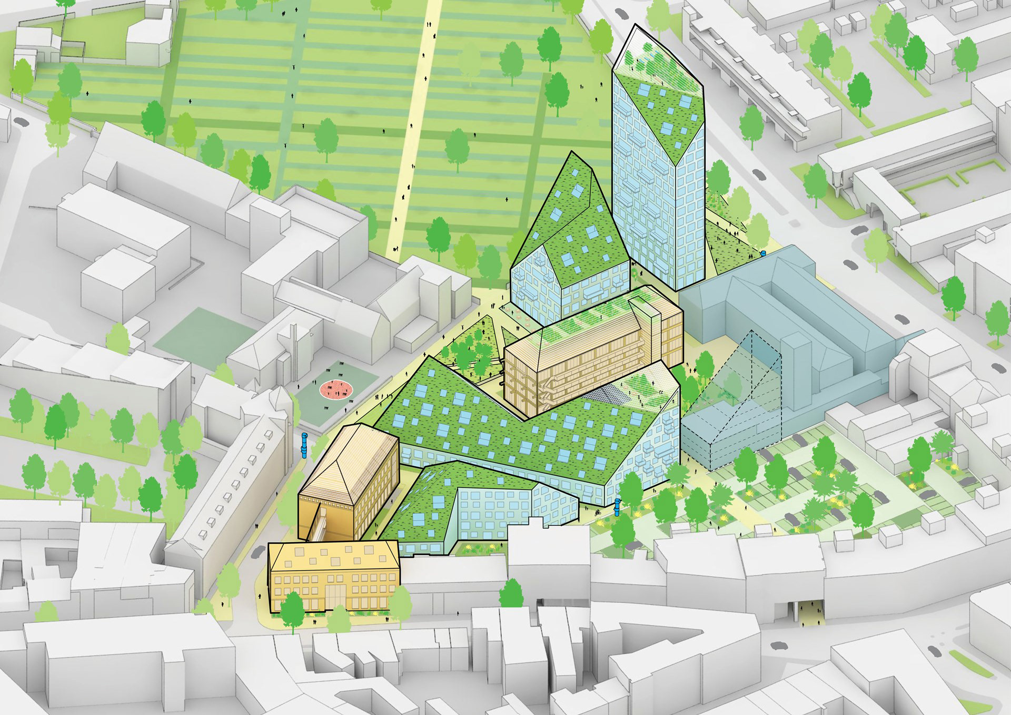
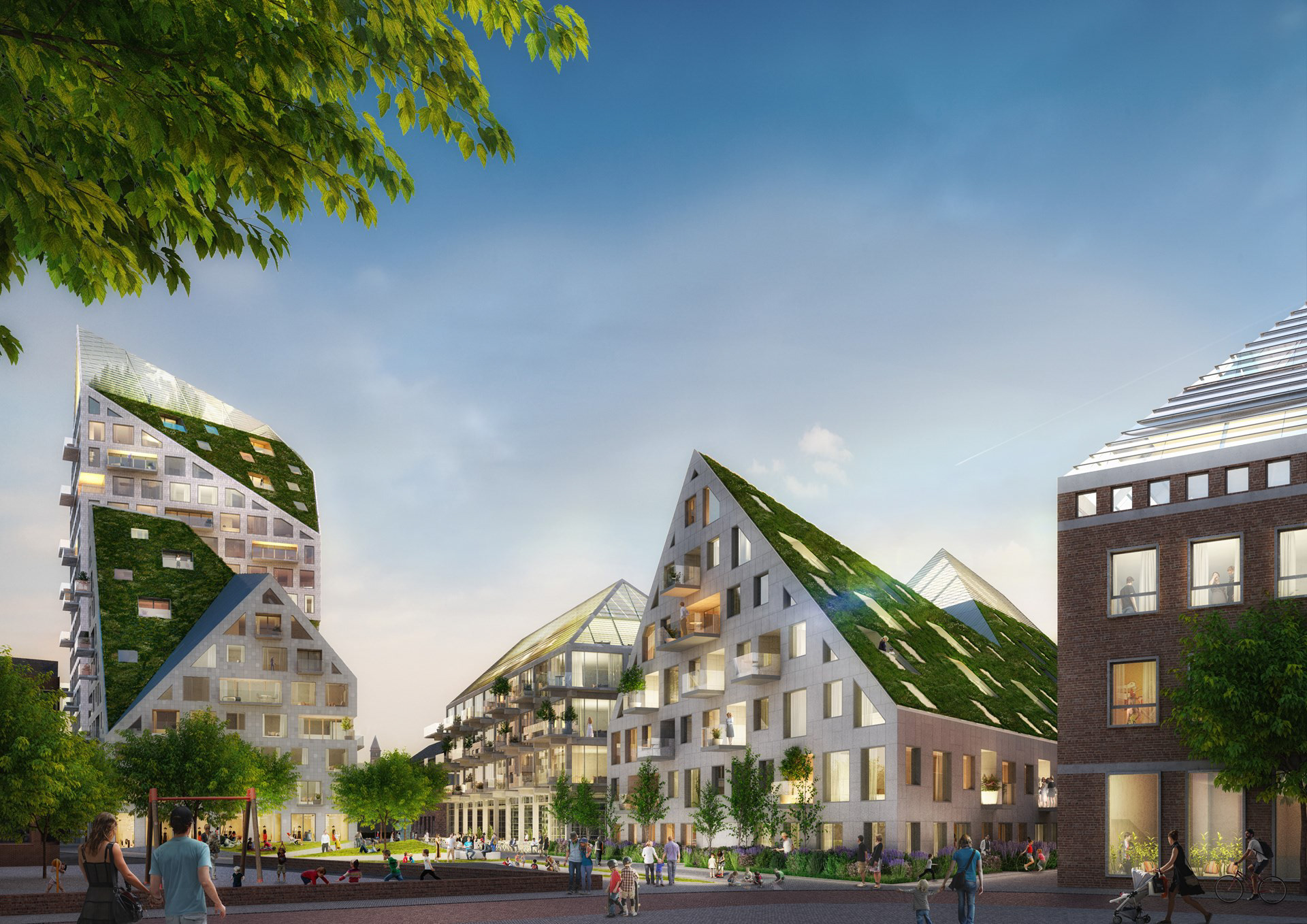
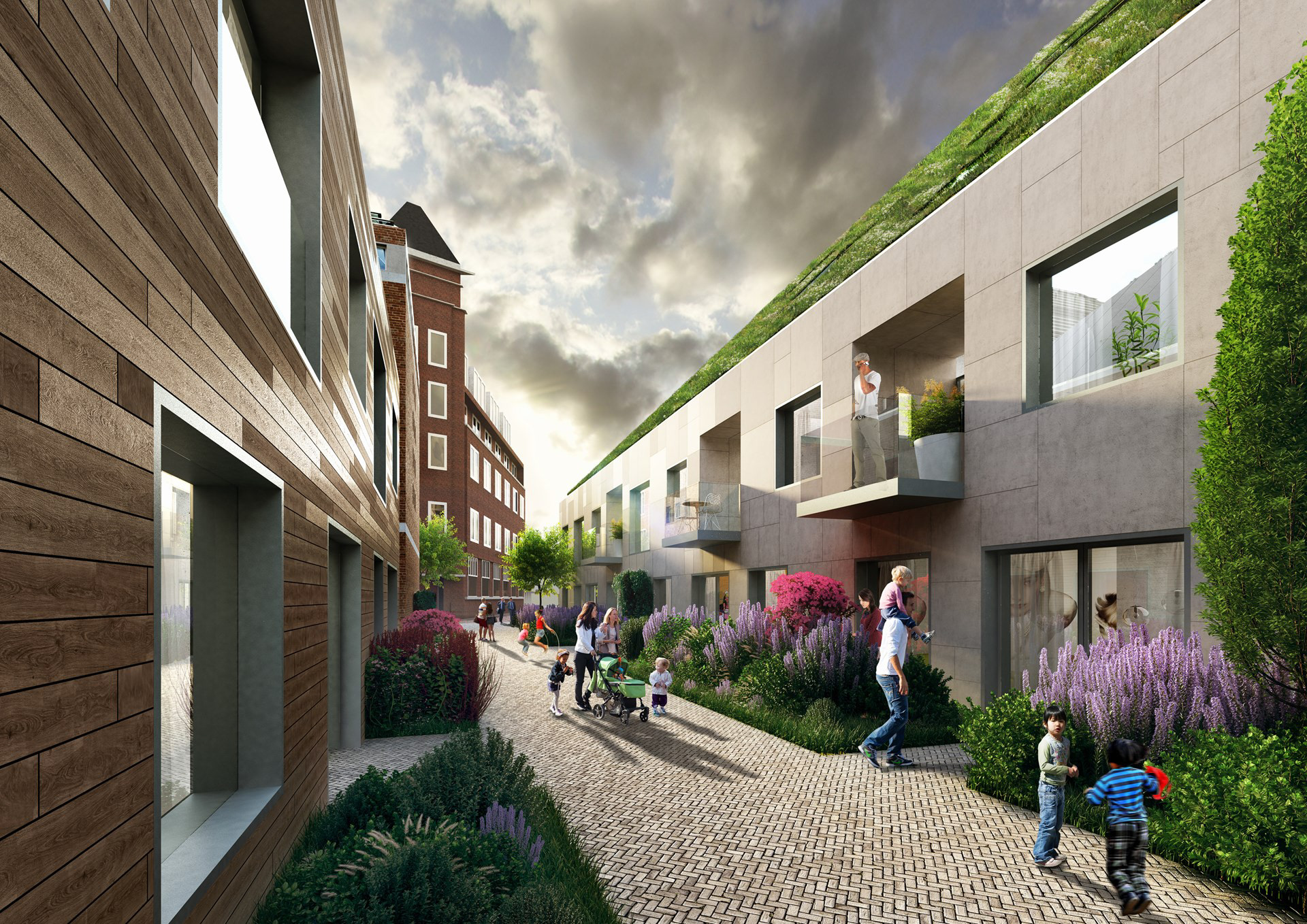
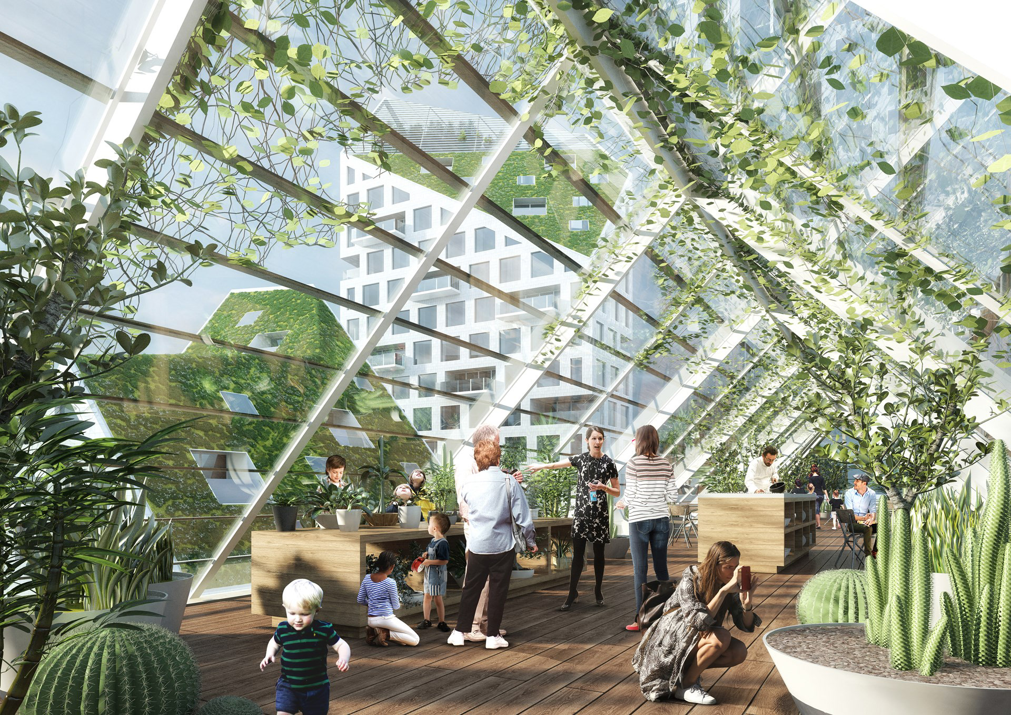
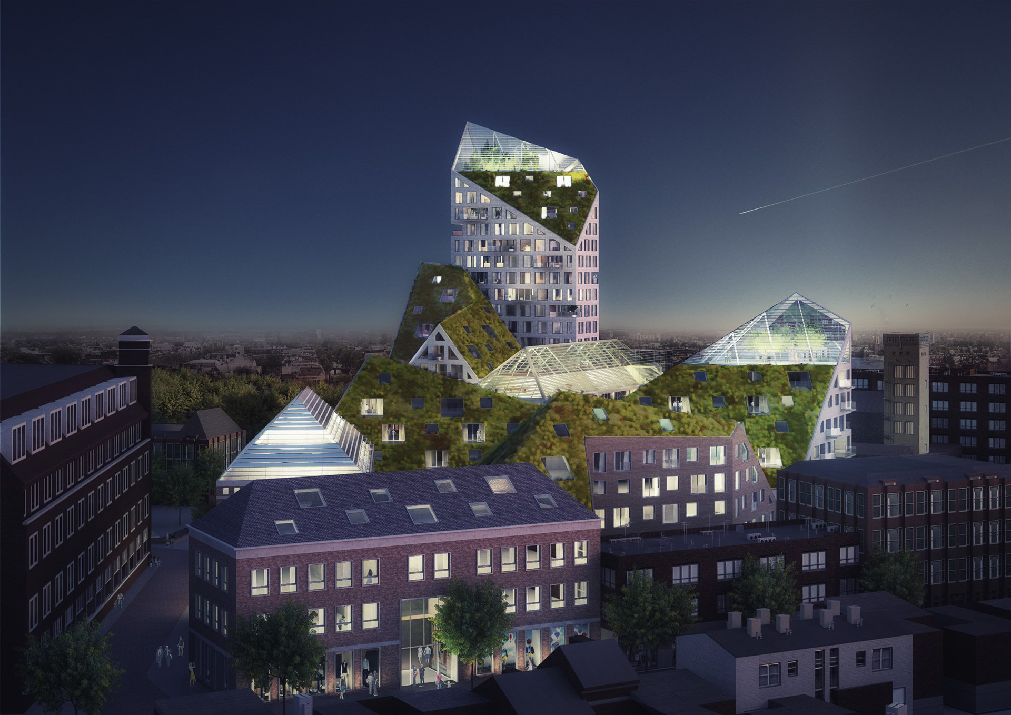
Credits
MVRDV
Principals :
Winny Maas, Jacob van Rijs, Nathalie de Vries
Partner:
Frans de Witte
Design team :
Fedor Bron, Mick van Gemert, Gerard Heerink, Marjolein Marijnissen, Teodora Cirjan, Damla Demir
Visualisation:
Antonio Luca Coco, Pavlos Ventouris, Davide Calabro, Kirill Emelianov
